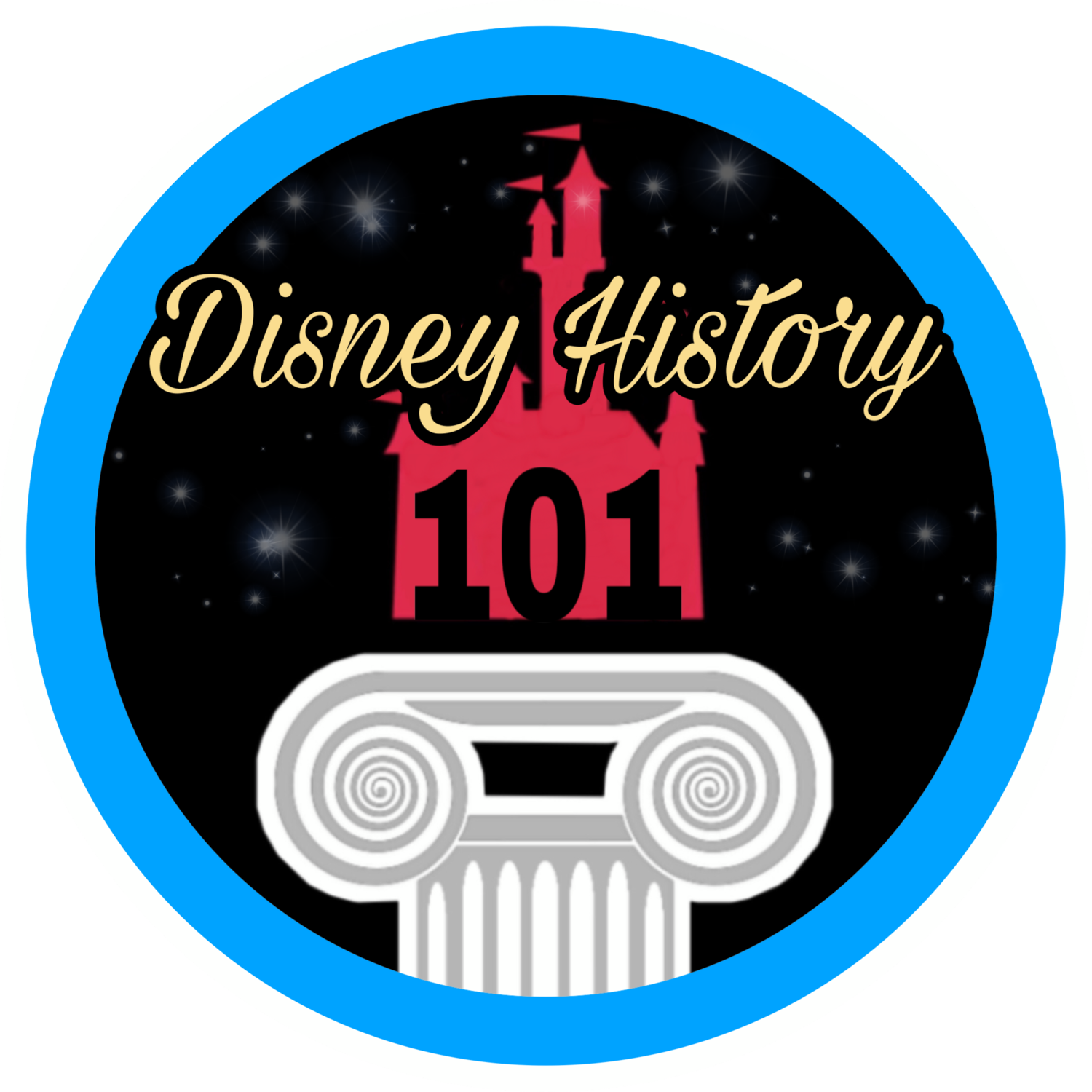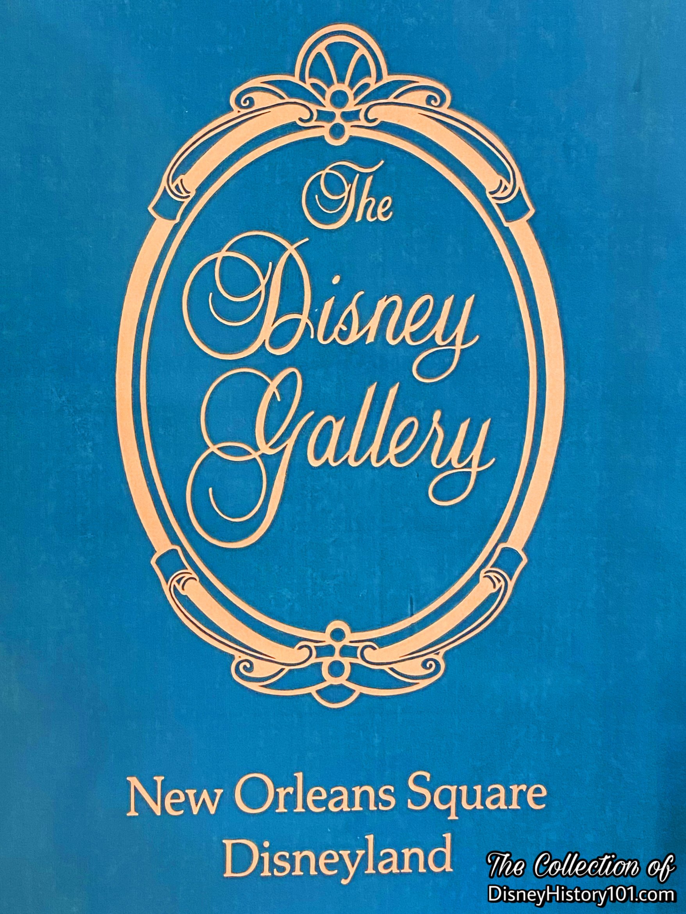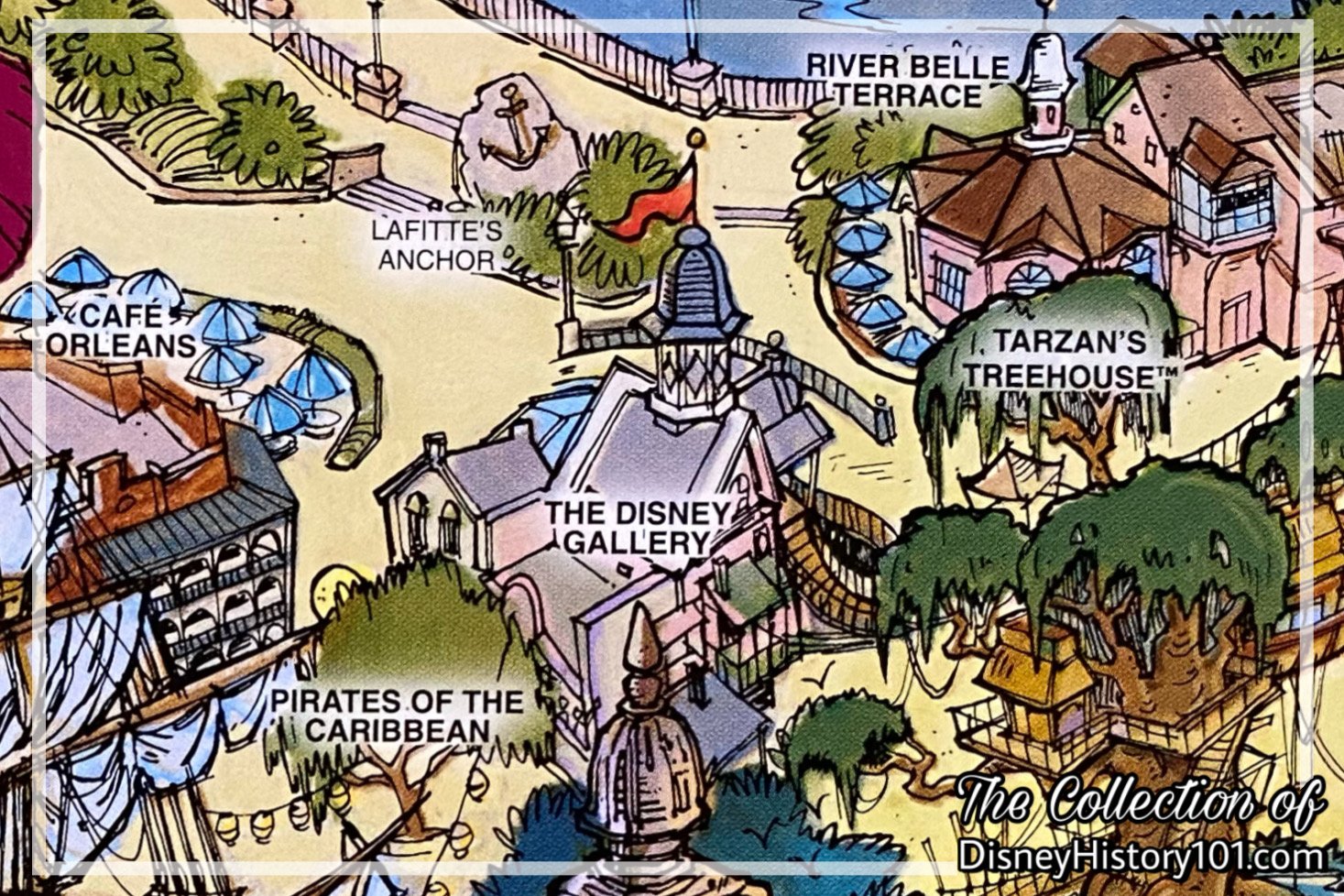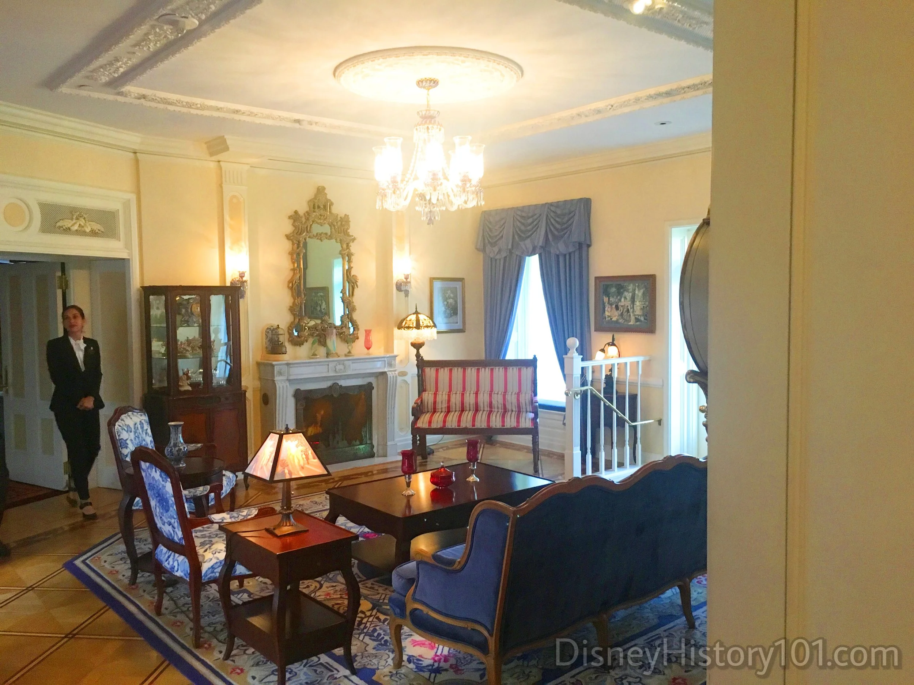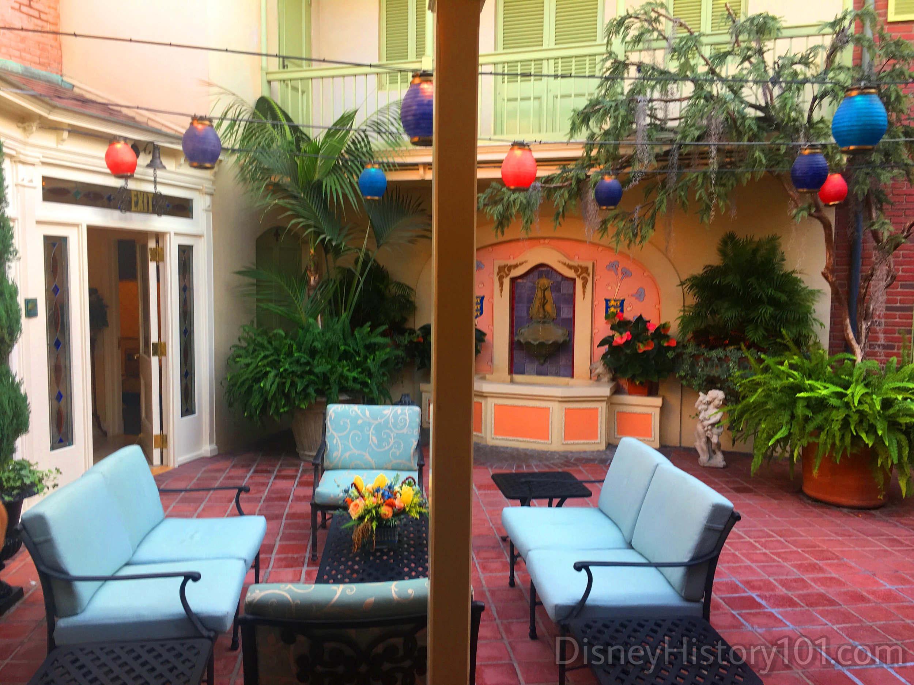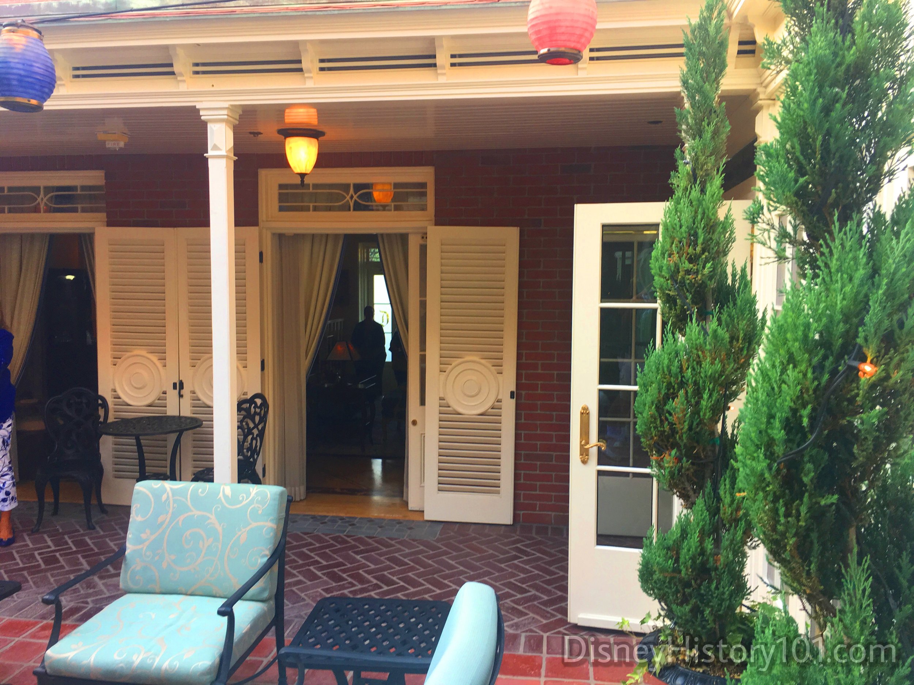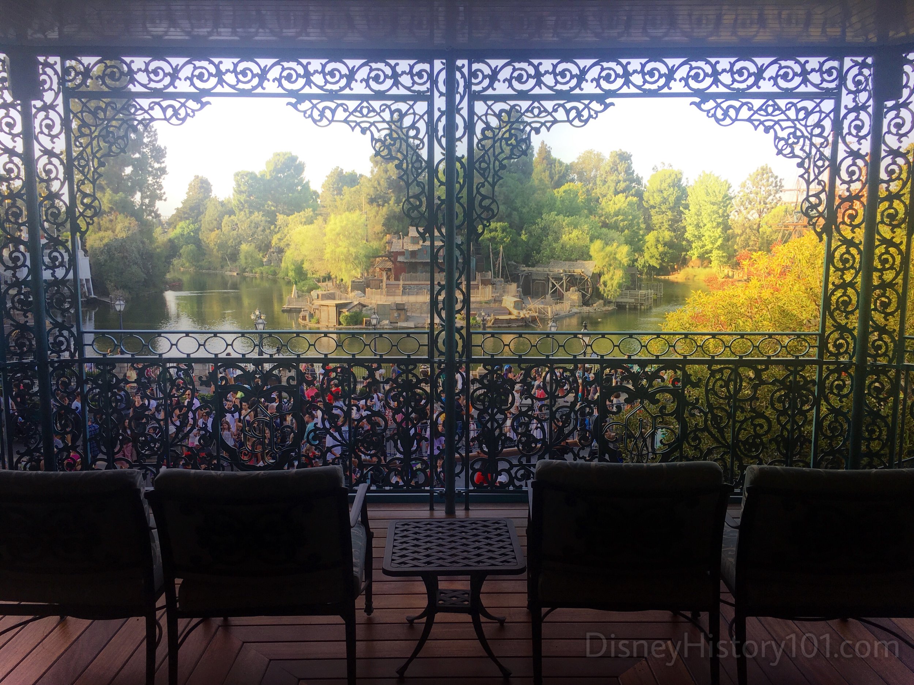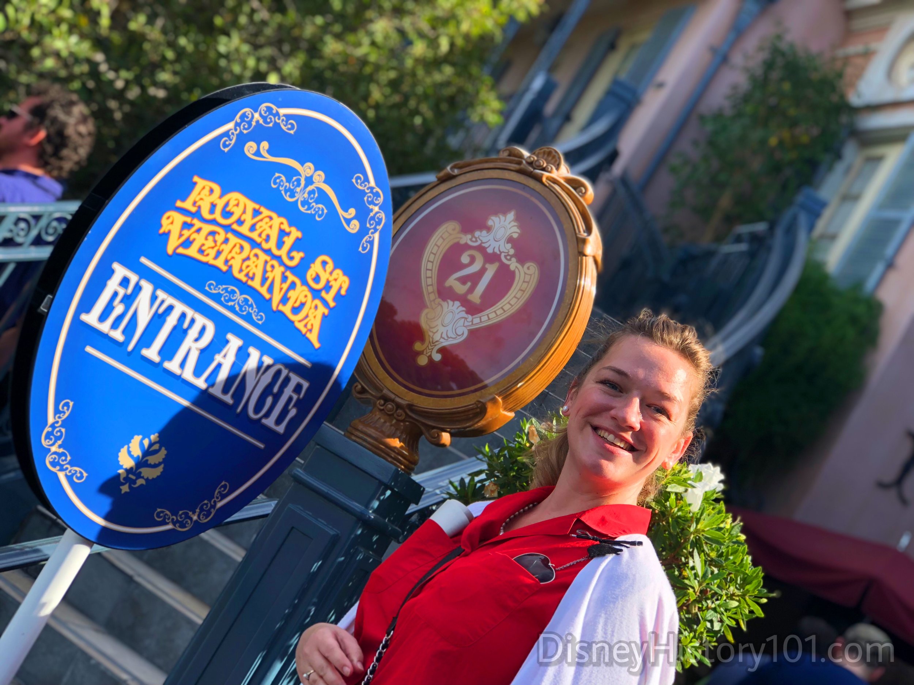If I asked you to name a lavish private Disneyland residence conceptualized by Walt Disney, what immediately comes to mind? Most folks think of Walt Disney’s private apartment over the Main Street Firehouse, which had been there since Opening Day. But, there is a second Disneyland private apartment (comprised of some 3,000 square feet), which was finished and fully furnished nearly fifty years after the renowned Main Street Apartment.
“Walt’s Home Away From Home”
During the period of New Orleans Square’s planning and construction, Walt and Lillian were utilizing the apartment over the Main Street Firehouse. During the early experimental days of Disneyland, Walt and Lillian would spend days in the Fire House Apartment, while Walt inspected his new Park! Though the couches pulled out as “day beds,” Walt dreamt of a much larger residence where both he and Roy could stay with their families, and host parties in. However, the Main Street apartment could scarcely accommodate so large a group.
“The special parties increased directly as Disneyland’s fame grew and Walt realized than what with the large entourages often accompanying persons of note, short of closing a restaurant to the Park Guests, there were very few convenient places to entertain these special groups for dining, or even for a quiet reception. The Disneyland Hotel was the site of a few special banquets for Walt's Guests, but leaving the thematic confines of the Park during a visit was not, to Walt's mind, in keeping with Disney Show Standards… The New Orleans Square project presented the answer - The Royal Suite.” With Disneyland's first new land, New Orleans Square, already under construction, Walt decided to build a larger version of his “home-away-from-home” in an “otherwise unoccupied second level of the gracious, balconied buildings.”
“The Master Planning, Design, and Construction of Walt Disney’s Original Royal Suite”
And so when New Orleans Square was in its planning stages, Walt Disney began to supervise the designs for a suite of rooms furnished in the style of an antebellum Louisiana home from over a century ago. From 1965 to 1966, WED Enterprises, Inc. had opened project No.63 and job No. 034-53-26, more commonly referred to at that time as “Design of second-floor interiors - New Orleans Square.” With that (by October 1, 1966), design commenced. On October 1 & 14, 1966, the WED Enterprises, Inc. Board approved a total facility cost of $54,000 for the “Royal Suite” project (with a $2,000 write-off) and some $2,611 approved for designs alone. While the projected completion date was set for some time in 1967, something occurred that would temporarily halt the project’s completion.
“The Royal Suite” was meant to be situated on the second floor space over Pirates of the Caribbean, at 21 Rue Royal Street, in the neighborhood of New Orleans Square (as depicted by Leslee Turnbull), and just “down the street” from 33 Royal Street, and a certain old antebellum manor. From there, Walt and Lillian would be able to see their guests (and the rest of the audience), traveling around the Rivers of America by foot and by watercraft.
Walt wanted something fancy but not too formal. The residence was originally envisioned to include “a formal salon and living room, two bedrooms, bathrooms, a small bar and a kitchenette, an informal lounge and sitting room, an air-conditioned, fully enclosed patio, and a large balcony overlooking the Rivers of America. A formal Dining Room separate from the living quarters was also part of the plan. In fact, the dining room, under the direction of Art Director Emile Kuri, was actually one of the most finished rooms in the suite…in late 1966.” [according to the Souvenir “21 Royal Street” brochure prepared for Club 33 Members in 2015].
Dorothea came to the Walt Disney Company after two other careers - ten years (fromb1954) with an architectural firm, and before that, after finishing her interior design degree, after 17 years in Hollywood. Dorothea Redmond had provided the illustrations for many motion picture productions, such as Charlie Chaplin’s “Limelight”, Gone With the Wind, and Alfred Hitchcock’s Rebecca, and Rear Window. Dorothea now drew upon her career of interior set design for major studios, directors, and producers (including David O. Selznick, Charlie Chaplin, and Alfred Hitchcock), with a little input from Walt, Lillian, and Roy Disney, among others). In 1966, WED architectural interior illustrator Dorothea Redmond prepared watercolor illustrations of the Royal Suite Men's Lounge with regency-style finishings, and a dreamy 2,200 square-foot chambered apartment with patio and balcony. Below, original 21 Royal Dorothea Redmond paintings capture the “Empire style popular in 19th century New Orleans,” according to promotional material prepared for 21 Royal in 1967 and 2015.
The Formal Sitting Room and the Blue Room, with hardwood floors, marble fireplaces, and crystal chandeliers, and the Patio as originally Imagineered by artist Dorothea Redmond.
Herbert Ryman would also create suggestions for what was referred to as “The Royal Courtyard” which would have some influence on the courtyard of the private residence.
Phil Marks and Bob Brown (Walt Disney's son-in-law; Sharon's first husband) helped with many of the layouts. Dorthea Redmond indicated the decor through her renderings.
“Without Walt”
Some of the interior furnishings were purchased and both Redmond and Bob Brown worked on the design of the Royal Suite with Walt. But he fell seriously ill and passed away in December of 1966. Sadly, 21 Royal was never fully realized during Walt’s lifetime, and he would never have the opportunity and pleasure to enjoy his private supper club - Club 33 with his dear family and friends. After Walt’s passing, some surviving members of the Disney family felt it difficult to stay in the residence without him, work on the private apartment ceased, and the apartment sat vacant for 11 years.
“From INA to Disneyland Inc. - New Magical Opportunities for the Suite”
For more than a decade, the public was unaware of this space. However, the address was ultimately repurposed and spent a great many years utilized in a variety of temporary ways. Not long after Walt's passing, Park Participant INA (Insurance of North America), agreed to host a VIP reception area at Disneyland. INA was already a Park Participant as the hosts of Carefree Corner on Main Street USA. The INA Royal Suite office space was decorated and furnished for INA by the Walt Disney Studio's Oscar winning set decorator and art director Emile Kuri and Dorothea Redmond.
“The Tokyo Disneyland Planning Center”
Next, the space was a corporate office for Disneyland, Incorporated and later Disneyland International when it would serve as the historic Tokyo Disneyland Planning Center.
During the 25th anniversary celebration of Disneyland Park, the Disneyland Family Reunion Open House was held, and the Tokyo Disneyland staff opened the doors of the Tokyo Disneyland Planning Center in the Royal Suite, offering a descriptive tour of the facilities. This was a unique opportunity to see how a “Theme Show” was planned and created. Working in close affiliation with WED and MAPO, the Tokyo Planning Center was constantly aware of every detail involved in the massive enterprise. The Project Master Plan, manpower planning, Tokyo Disneyland organizational structure, key management personnel training at Disneyland and the Summer Work Experience Program were just a few of this division's responsibilities.
“The Need for a Traditional Exhibit Space”
Disneyland exhibits (honoring the creative contributors toward Disneyland) were not so out-of-the-ordinary during Walt Disney’s lifetime. You may recall hearing about one of the first special temporary exhibits at Disneyland - that of “Motion Picture (and television) Art Work,” sponsored by the Society of Motion Picture Art Directors, in August of 1955. Much of the artwork exhibited was accomplished by members of the Society of Motion Picture Art Directors, who also made “contributions toward the planning and development” of Walt Disney’s Disneyland - talented individuals like Bill Martin, Eddy Bou, Gabriel Scagnamillo, George Patrick, Harper Goff, Marvin Davis, Richard Irvine, and Wade Rubottom (few of which would become household names, or be bestowed the posthumous title of Disney Legend for that matter). Within that very same c. 1955 exhibit, the non-Park-related works of these individuals were showcased, in addition to “scale models used in the production of Tomorrowland.”
Naturally, The Disney Gallery Program was established, overseen by Van A. Romans, Director of the Disney Gallery Program, and a need arose for an exhibit space for the program.
“Opening New Doors - The Grand Opening of The Disney Gallery”
In 1986, Walt Disney Imagineering Senior Vice President Tony Baxter conceived a new entrance to the Pirates of the Caribbean, that would include a bridge and stairways that would become the new entrance leading to the Royal Suite. About that time, the suite was proposed and approved to become The Disney Gallery Collector’s Room (from 1987 to 2007).
For some 20 years, The Disney Gallery Collector’s Room would carry the aforementioned (Walt-established) tradition of art exhibitions, showcasing the artwork of individuals who contributed to Imagineering the Disneyland show.
Its inaugural exhibition (“The Art of Disneyland - 1953-1986”) was hosted from July 11th, 1987 to 1988. This first exhibit was billed as a collection featuring originals and reproductions of the art of DISNEYLAND Park. At that time quite a few of Dorthea Redmond’s designs were respectfully on exhibition, including one of “The Royal Suite Salon.”
Also exhibited was the work of other artists - Marc Davis, Bruce Bushman, Collin Campbell, John DeCuir, Blaine Gibson, Herb Ryman, John Hench, Harper Goff, Ken Anderson, Dan Goozeé (of “Splash Mountain Splashdown” fame), Sam McKim and Dave Feiten (of “Bear Band Vacation Show” fame). Special guests included contributors like Sam McKim, John Hench, Collin Campbell, and the Sherman Brothers. Eric Robison created a number of tributes to Herbert Ryman which were released as limited edition lithographs.
The first Disney Gallery Collection included limited edition lithographs, posters, notecards and the 24-page exhibition catalog that was inspired by the inaugural exhibition. Replicas of Blaine Gibson’s bronze sculptures that graced Disneyland and Walt Disney World became a tradition at The Disney Gallery. The first Disney Gallery Collection included a limited edition, 12” tall Bronze Cinderella, a replica of one that graced Fantasyland at Walt Disney World.
Models and artwork originally prepared for Disneyland were often on display at The Disney Gallery!
“The Disney Gallery Exhibitions”
The following is a growing list of exhibitions that were presented from 1987 to 2007. (Please feel free to contact us with additions; citing a sanctioned source):
•July 11th, 1987: “The Art of Disneyland - 1953-1986”. A limited edition reproduction of “Native Village, Jungle Cruise” by Harper Goff was released. Also released were lithographic replicas of “Mr. Toad as ‘Blue Boy’” and “Mr. Toad as ‘Pinkie’” by Walt Disney Imagineer Phil Dagort (Production Designer for “Snow White’s Scary Adventures”, “Peter Pan’s Flight”, and “Mr. Toad’s Wild Ride” in New Fantasyland).
•“35 Years of Disney Dreams” (the second exhibit in The Disney Gallery) - A showcase Disneyland concept designs of a “Disneyland that never was”. Included were designs for Discovery Bay, the Fireworks Factory, Western River Ride, Mythia, Land of Legends, Rainbow Road to Oz, and more were on display.
•March 21, 1992: Walt Disney Imagineer Phil Mendez signed a Disney Gallery reproduction of “Elephants Balancing Act”; The Disney Gallery Green Room was still exhibiting “The Disneyland That Never Was”.
•April 11, 1992: Disney artist and animator Frank Armitage signed reproductions of his romantic paintings of Euro-Disneyland Castle and main Street.
•May 2, 1992: Walt Disney Imagineers Rolly Crump and Collin Campbell signed photographic reproductions of their concept work for Walt Disney’s Enchanted Tiki Room.
•May 16, 1992: Veteran Disney illustrator Marc Davis signed photographic reproductions of his work.
•June 6, 1992: Walt Disney Imagineer John Horny signed his lithograph “Pirate Map”, a tribute to the Pirates of the Caribbean.
•July 18, 1992: Walt Disney Imagineer Nina Rae Vaughn signed her lithograph “Mark Twain Riverboat”, while the original painting was on display.
•April 17, 1993: Master painter Eyvind Earle signed a limited edition serigraph of “The Long Night”, inspired by Walt Disney’s Sleeping Beauty (1954)
•April 24, 1993: Walt Disney Imagineer Senior Concept Illustrator Nina Rae Vaughn signed a lithograph of her concept illustration for Mickey’s Toontown.
•June 19, 1993: Walt Disney Imagineering veteran concept illustrator Sam McKim signed a reproduction of his 1958 “Sailing Ship Columbia” rendering and Marc Davis signed a reproduction of his 1965 rendering of his Stretching Portraits from The Haunted Mansion.
•July 10, 1993: Walt Disney Imagineering veteran concept illustrator Dorothea Redmond, artist and effects designer Peter Ellenshaw, Walt Disney Imagineering Concept Designer Marcelo Vignali
•July 17, 1993: Peter Ellenshaw, accomplished matte artist signed a reproduction of his “Overview of Disneyland Park”.
•August 7, 1993: Walt Disney Imagineering Concept Designer Marcelo Vignali signed a reproduction of his concept for Roger Rabbit’s Car Toon Spin.
•March 12, 1994: The late Walt Disney Imagineering concept designer Herbert Ryman was commemorated with a release of three New Orleans Square concept lithograph prints (Candy Shop, the Courtyard, and the Blue Bayou), and Walt Disney Imagineering Show Designer Eric Robison signed his 1992 rendering of Thumper and Bambi in celebration of Easter.
•July 2, 1994: In honor of the 39th anniversary of Disneyland, Walt Disney Imagineering Show Designer Scott Sinclair signed a Jungle Cruise rendering, Walt Disney Imagineering Senior Vice President John Hench signed “Crossing Monorails”, and Author Kevin Neary and Disney Archivist Dave Smith signed “The Ultimate Disney Trivia Book 2”.
•February 18, 1995: Eric Robison featuring The Lion King illustrations
•February 19, 1995: Marc Davis signed Stars of Disney Magic, a special montage reflecting several Disney attractions that he helped design.
•February 25, 1995: Walt Disney Imagineering Show Designer Bryan Jowers signed photo reproductions of his dynamic rendering commemorating the opening of Indiana Jones and the Temple of the Forbidden Eye.
•February 26, 1995: Walt Disney Imagineering Show Set Designer Chuck Ballew signed high-quality posters featuring his rendering for the exterior of Indiana Jones and the Temple of the Forbidden Eye.
•June 28, 1996: Disneyland Master Illustrator Charles Boyer signed lithograph prints of his “The Main Street Electrical Parade Farewell Season”, which was accompanied by a free gift - the “Main Street Electrical Parade Farewell Season (1972-1996)” video.
•July 13, 1996: Walt Disney Imagineering Concept Design Consultant Eric Robison signed photo reproductions of his 1996 renderings from the Hunchback of Notre Dame.
•August 10, 1996: Eric Robison signed photo reproductions of Winnie the Pooh, Tigger, and Eeyore, with the original artwork also available for purchase.
•1997: “Tomorrowland Entrance” and “Futuristic Vehicles and Observatron” by Walt Disney Imagineer Eric Heschong, and “House of the Future” by John Hench were released in 1997.
•February 8, 1997: A photo reproduction of “Hugs and Kisses” (featuring Walt Disney’s Lady and the Tramp) by Walt Disney Imagineering consultant Eric Robison, was available for purchase.
•February 22, 1997: Walt Disney Imagineering Senior Vice Presidents John Hench and Tony Baxter signed copies of their book, “Walt Disney Imagineering, A Behind the Dreams Look at Making the Magic Real”; lithographs of John Hench’s concept of Space Mountain and Tony Baxter’s Big Thunder Mountain were also available for purchase.
•March 22, 1997: Pirates of the Caribbean, 30th Anniversary Celebration featuring Marc & Alice Davis and X. Atencio. A reproduction of Marc Davis’ 1965 concept for “Pirate on Cannon” was released.
•February 7, 1998: Eric Robison
•February 21, 1998: The Carousel of Progress featuring Sam McKim and Richard Sherman
•February 28, 1998: Walt Disney Classics Collection Shere Khan Event
•July 11, 1998: “Look at the Future: Tomorrowland”
•July 15, 1998: A reproduction of “The Columbia Sailing Ship” by Herb Ryman was released.
•July 19, 1998: The Art of Tomorrowland: 1955 - 1998
•September 26, 1998: “A 15th Anniversary Celebration of the ‘New’ Fantasyland” featuring Walt Disney Imagineering Art Director Kim Irvine-Allison and former Walt Disney Imagineer and Artist Terri Hardin
•September 27, 1998: The Art of Mulan featuring sculptor David Kracov and paper sculpture artist Elizabeth Treat
•April 10, 1999: Reproductions of “Disneyland Monorail of the Future” by Walt Disney Imagineer Bob Gurr were released as a lithograph and were accompanied by a reproduction Monorail Pilot pin that offered a free ride aboard the Disneyland Monorail with the Walt Disney Imagineer.
•1999: Two new attraction poster reproductions were released early in 1999, including the Disneyland Railroad and Pirates of the Caribbean. A reproduction of the “Tarzan’s Tree House” concept rendering by Bryan Jowers was released around June 1999, and “Autopia Concept Art Car” by Bob Gurr was released around October 1999.
•May 6, 2000: Walt Disney Imagineering Director-Concept Illustrator of Creative Development Nina Rae Vaughn appeared during the Artist Tribute Series, in celebration of “45 Years of Magic”, and signed reproductions of her rendering of the 45th Anniversary Souvenir Map.
•2000: A color reproduction of “Pirates After Dark” by Joe Rohde was released.
•October 3, 2002: “Grim Grinning Ghosts” featuring the art of the Haunted Mansion and Tim Burton’s The Nightmare Before Christmas
•2003: “Mister Coote Figurine & Lithograph” set was released, with Walt Disney Imagineering Senior Production Designer Matt McKim on hand to sign reproductions of his sculpture.
•2005: The Disney Gallery reopened in New Orleans Square, for the Happiest Homecoming on Earth with a special 50th anniversary tribute - “Disneyland: A Magical Canvas - 50 Artists Celebrate 50 Years.”
“The Disney Gallery Merchandise”
Much merchandise was made available to VIPs who visited the exhibit. There were limited edition lithographs, posters, notecard sets, bronze statues and exhibition catalogues could be acquired by collectors, and special themed shows and artist signings were often held. These have continued to be popular many decades later, and some of these very lithographs can still be found hanging around the walls of Disneyland City Hall and even the Dining Rooms and Foyers of Club 33.
You may recollect meeting Disneyland “Master Illustrator” Charles Boyer on a number of occasions, as his pieces of artwork reproduced as exclusive editions commemorating Disneyland events like parades, festivals and Private Parties. Perhaps you were especially fortunate to visit the Gallery for the release of Charles Boyer’s “Farewell Tribute Lithograph” during July of 1999. Disneyland cartographers Peter Ellenshaw, Sam McKim, and Nina Rae Vaughn were honored at one event when their work was presented as a limited edition triptych. Perhaps you even once had the pleasure of having your caricature drawn while sitting on the Royal Street Veranda balcony overlooking New Orleans Square.
There were also authors like Randy Bright (author of “Disneyland: Inside Story”), Les Perkins (author of “The Art of Disneyland”) many others whose works were released during special events held at The Disney Gallery.
The Disney Gallery appears in this excerpt from the Disneyland Map by Nina Rae Vaughn.
“Rehabilitations for The Disney Gallery”
In 1991, Walt Disney Imagineer John Stone worked under the direction of Tony Baxter to design and develop models representing the proposed Disneyland Art Gallery location and access to it.
That same year of 1991, Walt Disney Imagineer John Stone also produced the Disney Gallery Centerpiece Exhibit by Completely restoring Walt's original Sleeping Beauty Castle Model built by Fred Joerger and Harriet Barns. John Stone’s work included the fabrication of a new base with accurately restored topography and landscape Including miniature figures sculpted for Snow White’s Wishing Well and Swans for the Castle Moat.
“Reimagining the Disneyland Royal Suite for the Year of a Million Dreams”
Around 2006, during the Magic Kingdom: Year of a Million Dreams promotion, Imagineers searched for space inside Disneyland that could be offered as a similar giveaway experience. It was Kim Irvine who referenced Dorothea’s watercolor images to create the Disneyland Royal Suite which included most of the present rooms, sans the Dining Room.
Drawings and plans by Harley Ellis Devereaux.
Project “packages” were prepared, to renovate the second story gallery into a single-unit hotel suite. Demolition, construction schedules, and other California Code-compliant plans were drawn and submitted by Harley Ellis Devereaux, an architectural firm located in Riverside.
Drawings and plans by Harley Ellis Devereaux.
Some elements like selected molding, planters, and water fountains were preserved.
Drawings and plans by Harley Ellis Devereaux.
However, many walls, windows, and some shelving were removed. Some framed pictures, paintings, artifacts, display cabinets, antique switch cover plates, sconces, and chandeliers were returned to their original owners (e.g. Disney).
Drawings and plans by Harley Ellis Devereaux.
After all the Imagineering, demolition, and construction, the residence would temporarily become renowned by its sobriquet (by which most fans still know it today) - the Disneyland Dream Suite! During the 18-month “Disneyland Dream Suite” campaign, only a few lucky VIPs could experience the magic beyond its doors. So after the Year of a Million Dreams ended, the suite continued to be used for the occasional special event or giveaway. Perhaps you had the magical pleasure of staying overnight and experiencing Disneyland after the “kiss goodnight.”
But after all the rehabilitation, the Disneyland Dream Suite again sat vacant most of the time. Unlike Walt Disney’s Main Street U.S.A. apartment, this address was not to be routinely visited through a Disneyland Guided Tour. However, recent years saw a new magical opportunity emerge, to utilize 21 Royal the way that Walt originally intended!
“A New Magical Experience at 21 Royal Street”
This new experience would bear another distinction (from 33 Royal Street), in that it would not require a membership to visit. What was Imagineered was a new premium Disneyland dining experience where families, friends, and colleagues (in parties of up to 12 VIPs) could create magical memories. Please step this way, as we ascend the staircase and preview your personal excursion to 21 Royal Street!
Your experience begins with a formal invitation bearing a wax seal stamped with the 21 Royal insignia! These are sent to each member of your dining party.
As we rise above the crowded, bustling streets of New Orleans Square, we make our way toward a new door. Though this guest entrance (from the staircase) was not originally part of the design, it may seem familiar to some. It was added (with a wheel chair accessible elevator) during later years, to accommodate the guests visiting The Disney Gallery.
If we had ascended the back blue staircase, we would pause on the landing and announce ourselves via a buzzer and intercom on the wall. Once confirmed, the magnetic lock would be released on a wooden gate which originally blocked the stair access to passers by, and we would proceeded to the front door.
Note the 31-star flag and chimneys perched atop the stately antebellum-era roof of 21 Royal Street. This view is from 21 Royal’s private, lantern-lit courtyard. If the domed lookout tower looks familiar, it should - 21 Royal Street rests atop The Pirates of the Caribbean attraction!
Today, we prepare to enter the front door, we take a quick glance at the original transom window above our heads. Within etched glass is the new emblem of 21 Royal Street (similar to Club 33) giving a foregleam of the elegant ambiance that awaits just beyond the threshold!
“THE FORMAL SITTING ROOM”
Upon entering through its original front door, Guests find themselves in the entry hall of the suite and the Formal Sitting Room (also known as the Front Room or Drawing Room). Walt’s VIP guests would have spent much time here, both while waiting for meals to be served and retiring here after eating. The room features beautiful crown molding, a wood base, a chair railing, and a faux fireplace flanked by pilasters. Walt once planned to install a wet bar in this room, complete with a miniature refrigerator. You can still see the working 1966 refrigerator, in a corner near the window. The faux fireplace, pilasters, and molding were also preserved.
The room is decorated in the “Empire” theme common during the mid-19th century, similar to 33 Royal Street’s décor. Leslee Turnbull (Club 33 muralist) painted murals that further established the theme and tone for each room. For example, The Formal Sitting Room’s Fantasyland theme is felt through its murals of castles like (Neuschwanstein), which have inspired the look of some iconic feature-length film settings.
The New Orleans-style parlour (like other rooms) has button-activated effects, sprinkled like much pixie dust throughout the room. The Formal Sitting Room’s effects range from fireworks emerging from the flames of the fireplace to Cinderella and her prince appearing in the grandfather clock’s face. (Please feel free to CLICK the following photo and explore the FORMAL SITTING ROOM gallery. When you are through, you may continue with your personal tour!)
21 Royal’s Formal Sitting Room has multiple entry points. Let’s explore them now!
Cocktails are prepared and wine is stored here, (in a wing of the Formal Sitting Room), before being presented to visitors by your personal sommelier.
“THE INFORMAL SITTING ROOM”
Through another doorway of the Formal Sitting Room, we arrive at the Informal Sitting Room. What was once another room for guests to sit and relax in, is now furnished in a way to accommodate two overnight visitors. Few guests have been allowed to spend the night inside 21 Royal. However, during your brief stay, guests are encouraged to make themselves “comfortable” as at home!
No matter what time of day it may be during your visit, please activate the “Kiss Goodnight” feature of this room. Overhead knick-knacks, books, and children’s toys come alive at the flick of a switch, influenced by a model train’s passing. (Please CLICK the following photograph, to further explore this room. When you are finished, you may continue with your tour!)
“THE PATIO”
If you’ve had the opportunity to visit Club 33 or take an excursion aboard the Lilly Belle parlour car, you might have learned that Lillian Disney just loved antiques and decorating. 21 Royal was no exception, and you’ll notice many planters around 21 Royal for which Lillian is responsible. Walt’s wife also purchased the antique bronze fountainhead in the Patio courtyard (pictured). Walt too had a hand in the design of the patio area, which contains a unique experimental outdoor air-conditioning system hidden in the ducts.
While many elements (like the marble thresholds and exterior pavers) were removed during the demolition and construction of the Royal Street Project, Lillian’s original fountain and wall-hung planters would remain. Walt’s air-conditioning concept was never completed to function. Still, the patio remains a cool place to beat the summer heat (due to its unique design). In the present, when day turns to night, the entire patio becomes magically illuminated by Chinese lanterns strung above the patio and fireflies (similar to the ones flickering amidst the grass of the Blue Bayou).
(Please take a moment to CLICK on the following image, and explore a brief gallery of the private patio area and these aforementioned elements. When you are finished exploring, feel free to continue with your tour.)
If you’re fortunate, you may be able to experience entering through The Grand Entrance, which takes guests into 21 Royal via the stairway of the The Royal Courtyard.
The hallway leading to 21 Royal’s second entrance, near the Pieces of Eight shop.
“THE BLUE ROOM”
The Blue Room (or, Formal Dining Room) is so called for the color of its walls during The Disney Gallery’s operation from 1987 to 2007. It was originally much larger, before part of the room was utilized as Club 33’s storage and later kitchen space in 2007. Leslee Turnbull’s Blue Room murals spotlight beautifully illuminated daytime views along the Rivers of America (including the Blue Bayou, The Haunted Mansion, and the Mark Twain).
This beautiful depiction of graceful egrets among sun-kissed cypress trees is one of our favorite Leslee Turnbull scenes gracing the walls of The Blue Room.
Disneyland Resort Signature Chefs have prepared a seven-course “story” for you and your guests. Each portion is elegantly served in The Blue Room, atop gold-plated dinnerware and fine crystal. 21 Royal doesn’t operate every day of the week, (typically accommodating guests on Thursdays, Fridays, and Saturdays), increasing the menu’s own recherché! The menu is always changing, depending on the globally available ingredients and the chef’s own seasonal stock. In addition, the chef is always equipped to serve al manner of guests - including vegans, vegetarians, and pescatarians!
For now, CLICK the following photograph and preview The Blue Room’s furnishings.
“THE BALCONY”
A further tribute was created to honor the two couples (Walter and Lillian & Roy and Edna) which the suite was intended to accommodate. During the demolition of the Royal Street Project, two center cartouches behind the railing were removed from the balcony. In their place, two intricate wrought iron initials - “WD” and “RD” were installed. The balcony would have offered The Disneys a fantastic view of The Rivers of America, and a private retreat (right above their guests). It is believed by some Park historians that the balcony is the only place in the entire suite, where Walt Disney once stood.
Today, guests may enjoy a casual daytime reception, or have the opportunity of viewing the nighttime spectacular Fantasmic from this rare vantage - the heights above The Rivers of America! Now, CLICK the following photograph to get an idea of what the view is like from 21 Royal’s balcony!
“THE GREEN ROOM”
Deep within 21 Royal lies Lillian Disney’s sanctuary and Master Bedroom. This was to be a place of respite, away from guests and the rest of the apartment. The large bay window to the right of the bed even overlooked Lillian’s other “happy place” - 21 Royal’s outdoor patio with hanging plants.
Currently, The Green Room (on the Adventureland side of the suite) is the largest of two master bedrooms in the Disneyland Dream Suite. Like most of its rooms, an animated “Goodnight Kiss” effect has been added to enhance the nighttime magic of your visit to 21 Royal!
Lillian’s original bathroom never had a bathtub, only a shower. But now, the current Green Room bathroom contains a Jacuzzi with an illuminated stained glass “window” and starry night effects overhead. Please feel free to CLICK the following photograph, and explore this final portion of your tour - Lillian’s master bedroom!
This $15,000 4 to 5 hour epicurean experience (accommodates parties up to twelve), during Wednesday through Saturday evenings.
Thank you for joining us for an exclusive magical preview of 21 Royal. Though your personal tour is complete, your experience may continue. You may make further inquiry about rates, or schedule your reservation today, simply by visiting 21RoyalDisneyland.com.
